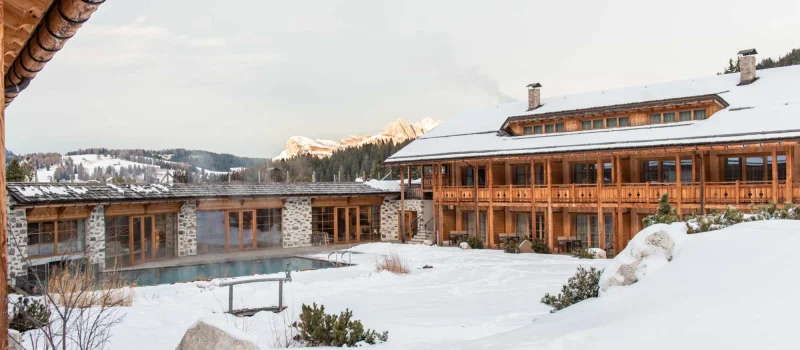Post Alpina Hotel
Innichen, Dolomites, Italy
Project Timeline
2003-2008: From Concept to Realization
Over a 5-year timeframe, this project evolved through various design and extension phases to cultivate a cozy, family-oriented mountain retreat.
Architectural & Design Highlights
- Mountain Village Setting: Nestled within nature, honoring traditional building culture with wood shingles roofs.
- Multiple Lodges: The main lodge serves as a hub surrounded by big lodges that house common spaces and pools.
- Local Materials: A rich blend of local wood and stone imbues the construction with authenticity and sustainability.
- Family Atmosphere: Designed to foster a cozy, familial environment that resonates with guests.
Tourism Concept
- Target Audience: Perfect for families seeking a mix of outdoor adventure and wellness amenities.
- Room and Chalet Options: Approximately 100 rooms and chalets tailored for various needs and preferences.
- Open All Year: Catering to guests in all seasons, offering a range of year-round activities and amenities.
Connectivity
- Efficient Layout: All common spaces are centralized in the main building, while rooms and chalets are directly connected to these areas via an underground corridor for seamless access.

