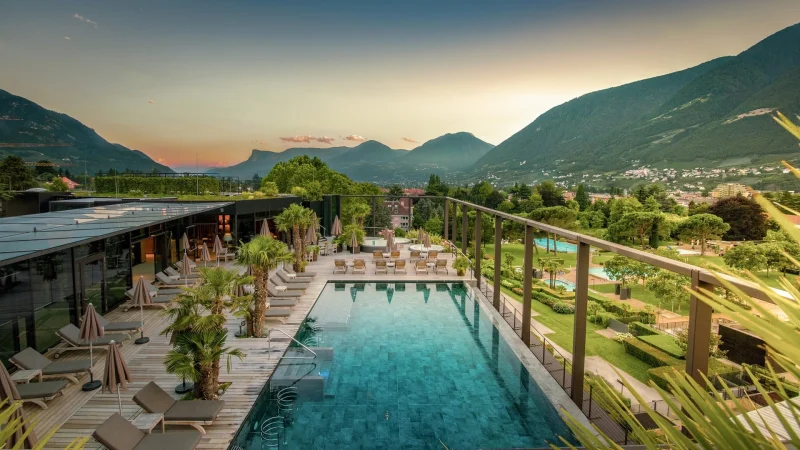Tirler Dolomites Living Hotel
Alpe di Siusi, Dolomites, Italy
Project Timeline
2012-2023: From Concept to Realization
This 11-year journey involved multiple phases of design and extension to create an architectural masterpiece in harmony with nature.
Architectural & Design Highlights
- UNESCO Protected Area: Located in a prestigious UNESCO protected region, aligning with sustainable and responsible architecture.
- Harmony with Nature: Emphasizes traditional building culture, complete with wood shingles roofs.
- Allergy-Friendly Construction: Crafted from natural, local wood without glue, designed to accommodate guests with allergies.
- Organic Architecture: Utilizes only natural materials, ensuring an allergy-proof environment.
- Unique Amenities: Featuring a centrally located restaurant on the ski slope and rooms surrounding an internal park complete with a pool and a hay heap sauna.
Tourism Concept
- Target Demographic: Focused on providing a haven for guests with allergies and ski enthusiasts.
- Accommodation: Offers around 40 allergy-friendly suites.
- Year-Round Service: Open 365 days to provide a full-season experience.
Connectivity
- Strategic Layout: The restaurant operates as a standalone building, accessible to skiers. This layout ensures the privacy and exclusivity of hotel common areas and rooms.

