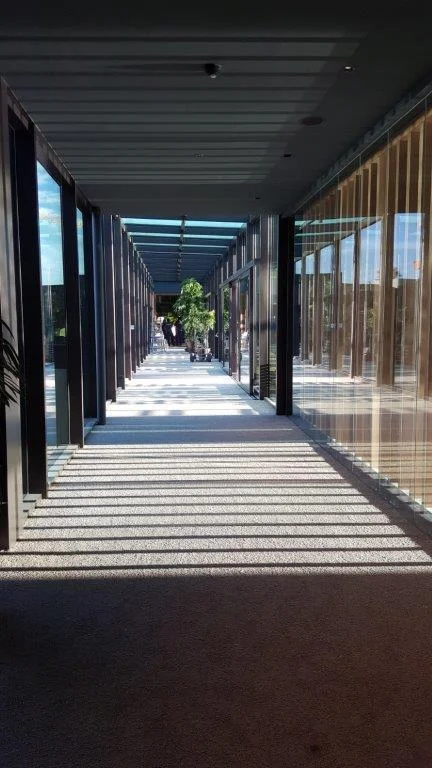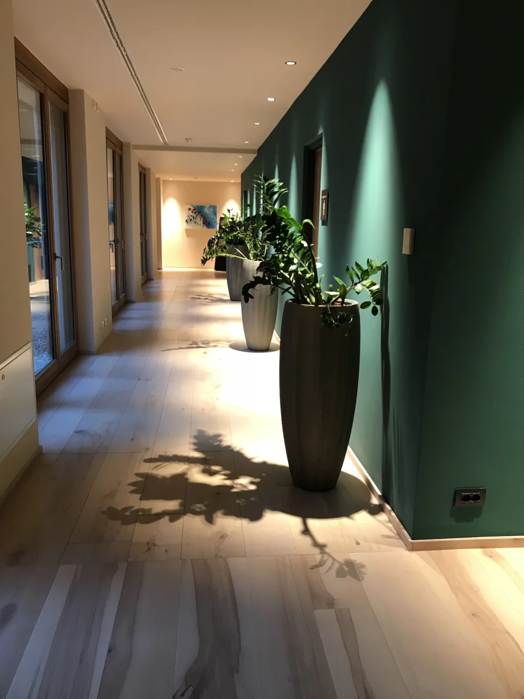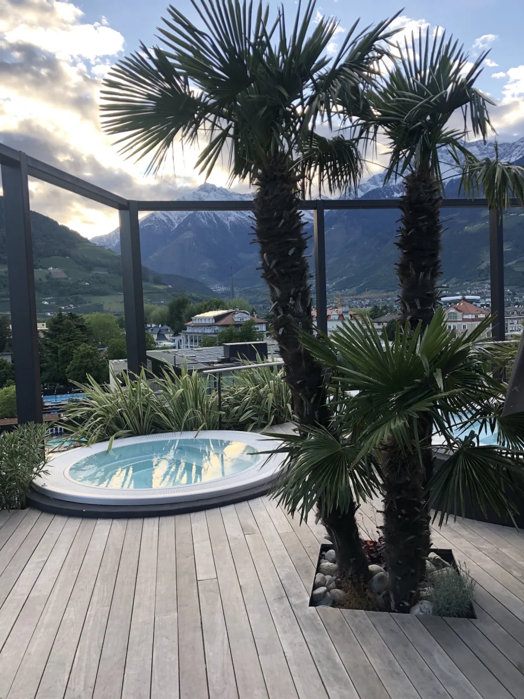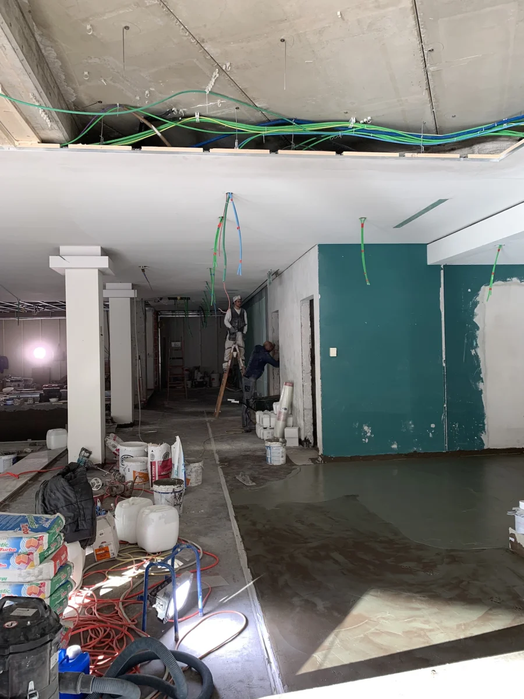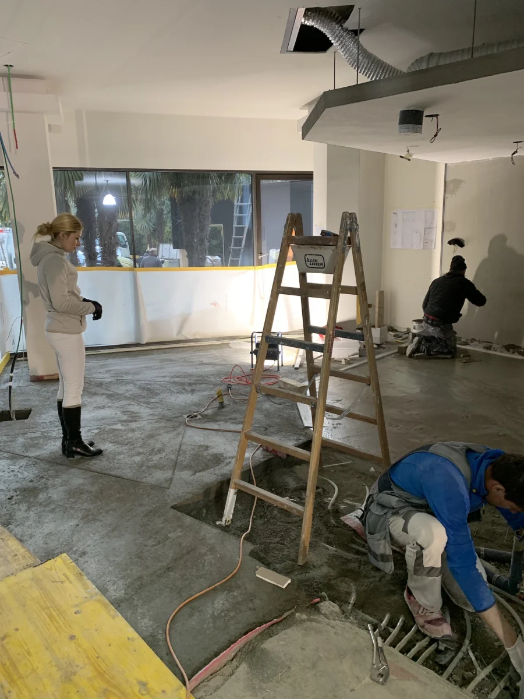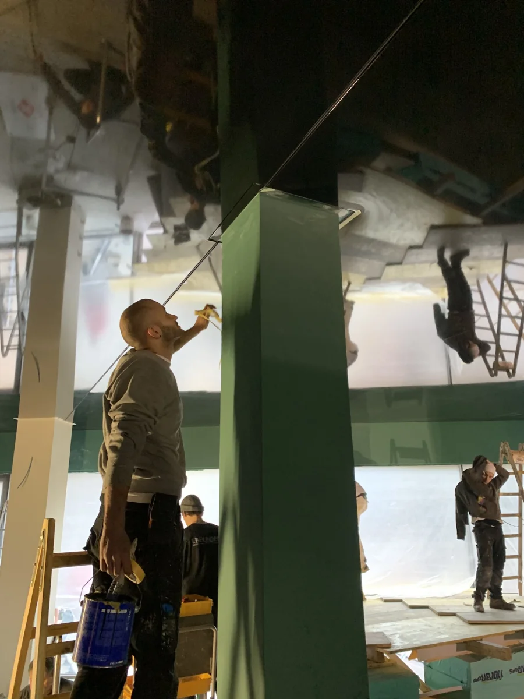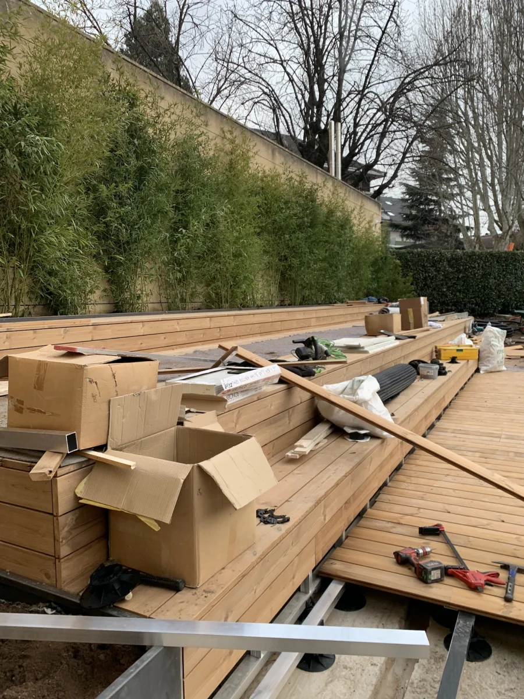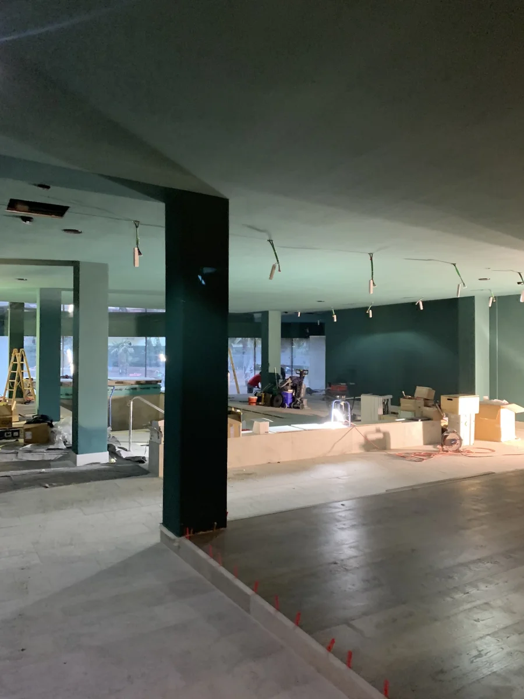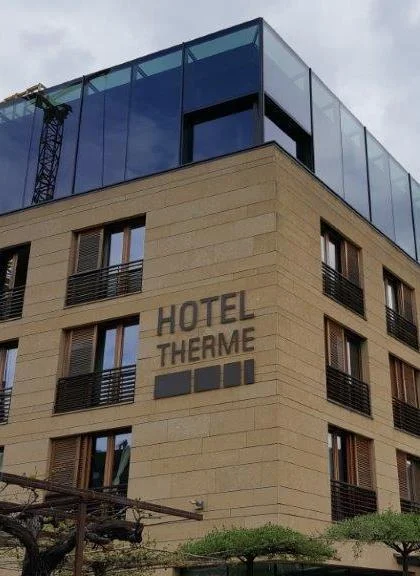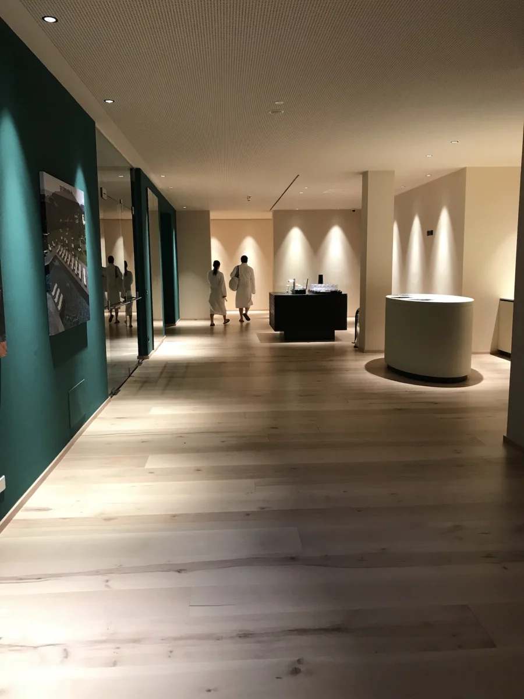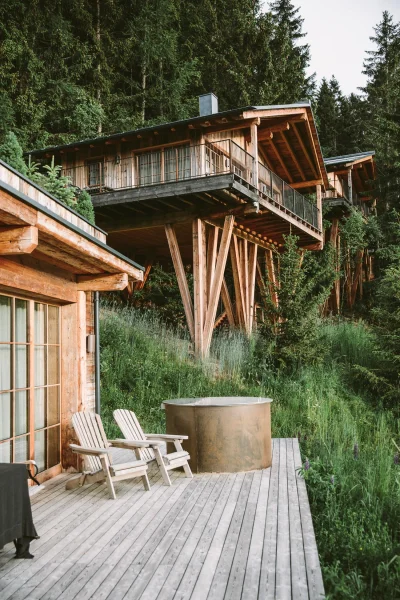Hotel Terme Meran
Merano, Northern Italy
Project Timeline
2012-2022: From Concept to Realization
The project spanned over a decade, undergoing multiple phases that included design, extension, and a host of innovative realizations.
Architectural & Design Highlights
- Common Spaces: Significant extension and re-design to elevate guest experience.
- Sky SPA: A new, state-of-the-art construction atop the existing structure, complete with a luxurious pool and top-tier facilities.
- Garden SPA: Comprehensive re-design and extension, featuring a tranquil pool setting.
- Room Renovation: A complete overhaul of approximately 150 rooms and suites, furnished to meet the highest standards of luxury and comfort.
Tourism Concept
- Transformation Focus: Evolved from a traditional city hotel to a premium Wellness Holiday Hotel.
- Rooms & Suites: About 150 meticulously designed rooms and suites.
- Operational Calendar: Open 365 days a year to cater to diverse guest requirements.
Connectivity
- Panoramic Elevator: Directly links the Sky SPA and Garden SPA.
- Underground Corridor: Seamlessly connects the Garden SPA to the Thermal Complex of Merano, offering guests a multi-faceted wellness experience.

