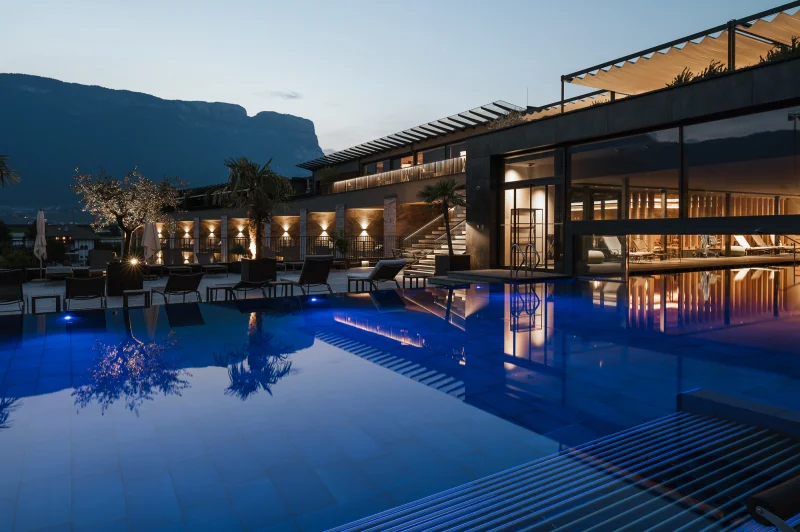San Luis Hotel
Hafling, Northern Italy
Project Timeline
2013-2016: From Concept to Realization
Over a span of three years, this unique project was meticulously crafted through various design and extension phases to realize a luxury hideaway.
Architectural & Design Highlights
- Lake & Forest Retreat: A perfect blend of chalets on the lake and treehouses in the forest.
- Sustainable Materials: Constructed entirely of wood for a natural aesthetic.
- Textural Fusion: A marriage of recycled wood and black iron elements, creating an authentic and contemporary design.
- Waterfront Amenities: Features an exclusive SPA on the lake and a unique heated pool integrated into the lake itself.
Tourism Concept
- Target Audience: Exclusively for adults, offering a tranquil retreat away from the hustle and bustle.
- Luxury Lodging: Approximately 50 luxury lodges to cater to the discerning traveler.
- Open All Year: Providing a versatile hideaway experience regardless of the season.
Connectivity
- Natural Connectivity: Lodges are seamlessly connected via forest footpaths, further underlining the project's deep connection to nature.

