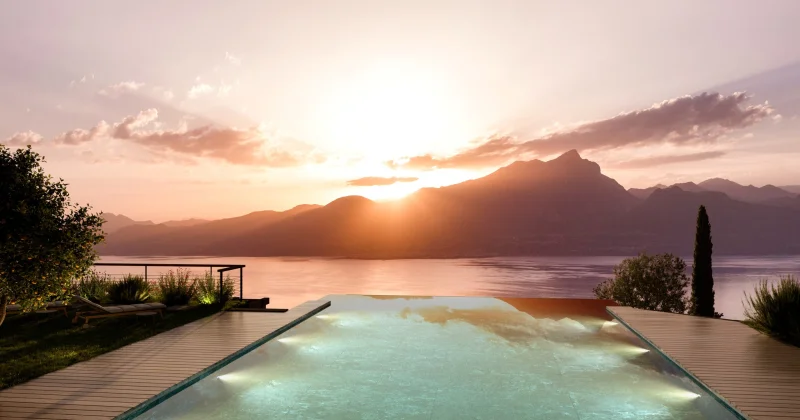Lefay Resort & SPA Lago di Garda
Garda Lake, Italy
Project Timeline
2004-2017: From Concept to Realization
Spanning 13 years, this project saw meticulous planning and execution in multiple phases of design and extension, culminating in a tranquil wellness resort.
Architectural & Design Highlights
- Natural Symbiosis: Built in harmony with the natural landscape, the design takes inspiration from local lemon column houses.
- Local Aesthetics: Utilizes local colors and materials, featuring specially treated concrete elements that incorporate traces of natural tree branches.
- Infinity Pool with a View: Offers a panoramic infinity pool that overlooks the lake, providing a serene environment for relaxation.
Tourism Concept
- Target Audience: Specialized in wellness and curative treatments, ideal for guests seeking a holistic retreat.
- Accommodation: Houses approximately 100 luxury rooms tailored to provide the ultimate comfort.
- Open All Year: Open to guests year-round, ensuring a comprehensive wellness journey regardless of the season.
Connectivity
- Unified Design: All common spaces are centrally located in the main building, with a rooftop restaurant offering panoramic views. Every room is thoughtfully connected to these common spaces.

