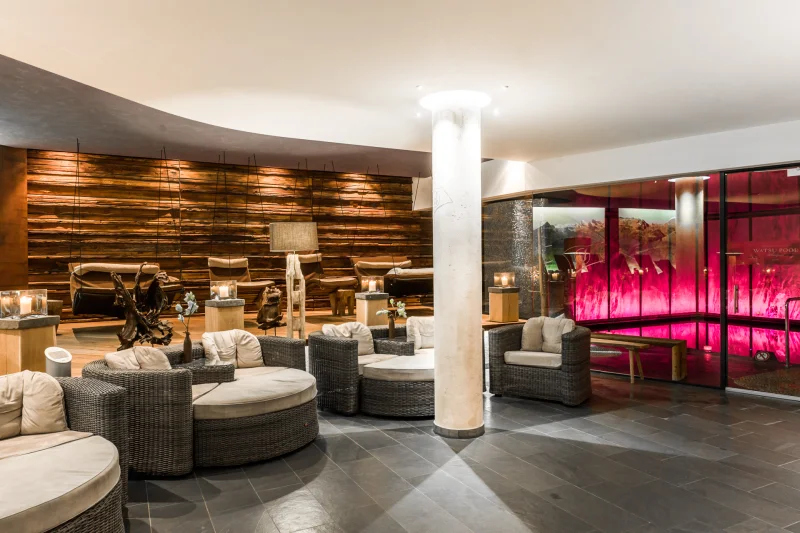Naturhotel Lüsnerhof
Lüsen, Northern Italy
Project Timeline
2000-2023: From Concept to Realization
Spanning over two decades, this ambitious project has undergone numerous phases of extension and design to create an architectural masterpiece.
Architectural & Design Highlights
- Mountain Natural Wood Buildings: The architecture echoes the surrounding landscape with its use of natural wood.
- Traditional Wood Facade: A nod to local craftsmanship, enhancing the aesthetic appeal.
- Private Wellness Chalets: Standalone chalets offering an exclusive wellness experience.
- Exceptional Location: Nestled near a forest and river, optimizing natural beauty.
- Local Materials: A harmonious blend of local stone and natural wood elements.
- Special Amenities: Featuring a sauna hut made of tree trunks by the river, a SPA in the park, and a dedicated yoga retreat.
Tourism Concept
- Target Audience: Designed for hikers and those seeking a wellness retreat.
- Room Availability: Offering around 80 rooms of varied styles and amenities.
- Operational Throughout the Year: Open 365 days to cater to different guest preferences.
Connectivity
- Optimized Layout: Most common spaces are situated in the main building, providing easy access to all rooms. Exceptions include standalone saunas and private SPA chalets for an exclusive experience.

