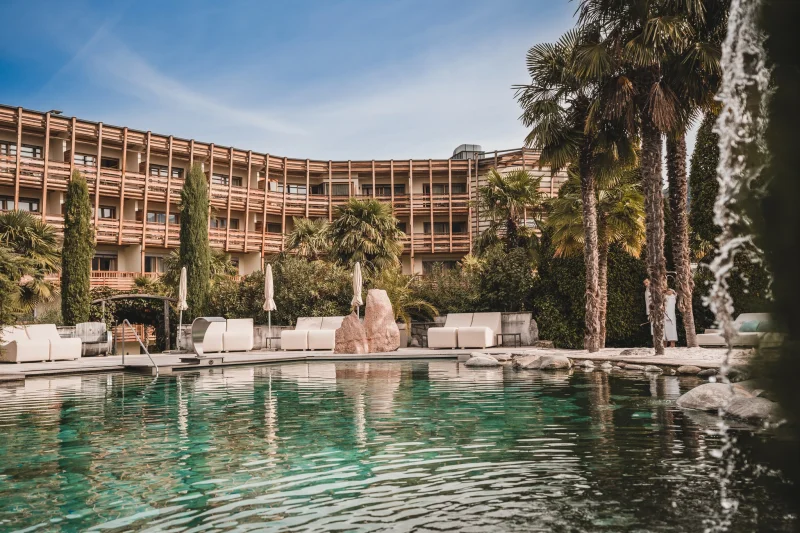Golf & SPA Resorts Andreus
Passiria, Northern Italy
Project Timeline
2000-2014: From Concept to Realization
Over a 14-year span, this project saw a multi-faceted development process, culminating in an architectural and design haven.
Architectural & Design Highlights
- Mountain Village Setting: Enveloped by natural beauty and enhanced by an adjacent golf course in the mountains.
- Local Materials: Utilizing local wood and stone to create an authentic and sustainable construction.
Tourism Concept
- Target Audience: Specifically catered to golf enthusiasts and wellness seekers.
- Room Availability: Boasts around 100 rooms, each designed with a balance of luxury and comfort.
- Year-Round Operations: Open 365 days to cater to guests irrespective of seasons.
Connectivity
- Centralized Common Spaces: All common areas are strategically located in the main building, facilitating easy access to rooms.
- Golf House Connection: A dedicated pathway links the main building to the Golf House, enabling seamless movement for guests.

