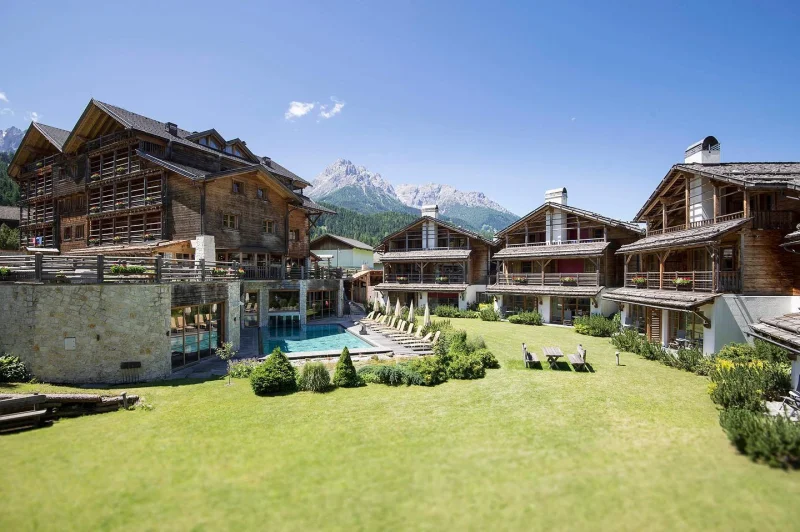Cyprianerhof
Rosengarten, Dolomites, Italy
Project Timeline
2007-2023: From Concept to Realization
Spanning over 16 years, this comprehensive project went through multiple development phases to achieve a harmonious blend of design and natural beauty.
Architectural & Design Highlights
- UNESCO Protected Area: Situated in a region with UNESCO protection, emphasizing responsible and sustainable architecture.
- Mountain Wood Building: Crafted from locally sourced wood, in line with the surrounding mountainous terrain.
- Indoor Climbing Tower: A unique feature inside the main house, perfect for climbing enthusiasts.
- Sustainable Roofing: Equipped with a photovoltaic roof to align with sustainability goals.
- Exceptional Views: Panoramic views of the nearby Rosengarten mountain serve as a natural backdrop.
- Material Fusion: A thoughtful combination of local stone and natural wood.
- Unique Saunas: One sauna hut made of tree trunks and another made entirely of glass, both offering unparalleled mountain views.
Tourism Concept
- Target Demographic: Aimed at sports enthusiasts including climbers and skiers, as well as wellness seekers.
- Room Availability: Around 100 rooms designed to cater to diverse guest needs.
- Year-Round Operation: Open 365 days to offer a comprehensive, year-round resort experience.
Connectivity
- Focused Common Spaces: All common areas are situated within the main building for easy accessibility. The exception is the standalone saunas, designed for a more secluded experience.

